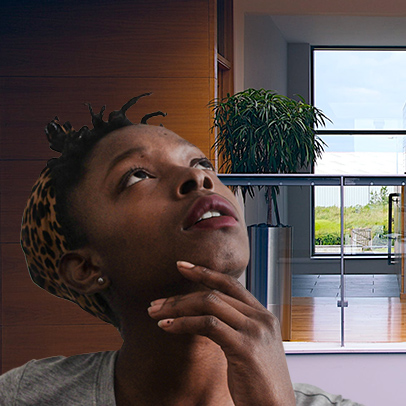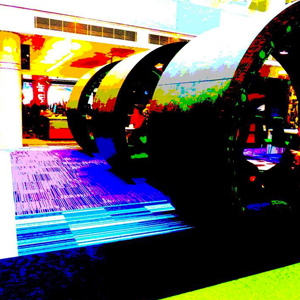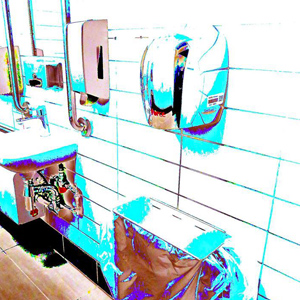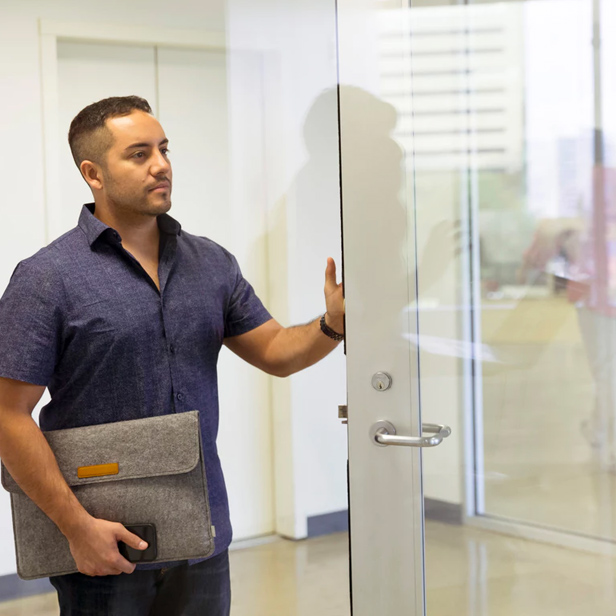Neurodiversity and Buildings
Design for the Mind
This Sensory Environment Checklist has been produced as a guide to help consider the different sensory responses to an environment that some people may experience. In the same way that environments such as workspaces and public buildings are usually audited to consider physical accessibility, if sensory responses and preferences of Neurodiverse communities are better understood it will be possible to create shared environments that more closely meet everyone’s needs.

What is Neurodiversity?
Neurodiversity is a relatively new term, recognising the diversity of human cognition and includes neurodivergent conditions such as Autism Spectrum Condition, ADHD, Dyslexia, Dyscalculia and Dyspraxia as part of that natural diversity.

What does this have to do with our building environment?
Many people with Neurodivergent conditions process everyday sensory information such as sounds, sights and smells differently.

This means that for some people, an office environment might appear like this.

The toilet could look like this. Note how the light reflects on the shiny surfaces.

The many different sounds in a open plan office for example, can be disorienting.

Smells are also amplified.

Why the building checklist?
Sensory distractions can make it really challenging for staff and visitors with Neurodivergent conditions to concentrate and focus in some office environments.
We need to make reasonable adjustments for these visitors and staff.
The checklist is designed to help identify things like busy patterns, lighting, acoustics and layout, which should be considered when thinking about environment accessibility.

When should I use the checklist?
The checklist can be used when assessing an existing environment for cognitive accessibility and to inform accessible design considerations for new environments.
The checklist can also be used to help people talking about environmental factors when considering reasonable adjustments in the workplace.
‘Yes’ or ’No’ options have been provided to identify whether actions are required as part of an audit assessment or a reasonable adjustment following a workplace induction conversation, for example. A scoring system has been provided to Indicate the severity or priority of any action required. Any identified actions or comments can be noted in the section provided at the end of the checklist.
This checklist is intended to be a guide only and is not exhaustive.

An overview of the checklist
VISUAL
Many neurodivergent people are sensitive to light levels, flickering lights, strong reflections, bright bold colours and busy patterns. Lighting and reflection can also be difficult for those who are neurotypical.
AUDITORY
Some noises can cause difficulty and distress (some people use noise cancelling headphones to help).
OLFACTORY
Unexpected odours can be a problem.
TACTILE
Are all the furnishing fabrics/sources of visual stimulation minimised and comfortable to touch?

